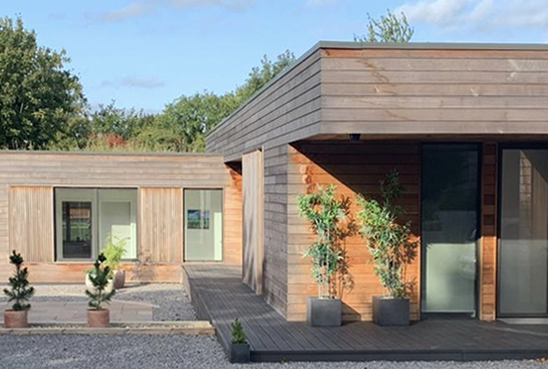doma architects old bakery house extension harrogate 2
courtyard house_linton, wetherby
Doma Architects were asked to design a contemporary low energy new house on the site of existing stable buildings.
The site is located on green belt land adjacent to a Site of Special Scientific Interest, so whilst our clients had ambitions of contemporary design, it needed to embed itself into the landscape.
The design creates a contemporary interpretation of the former stable buildings, using timber boarding to clad the two sliding forms of the living and bedroom wing. A third element, an art studio with views out over the incredible landscape, closes a private south facing courtyard.
Glazing to the south and west frames views of the landscape, and the private meadow that replaces the former paddock.

